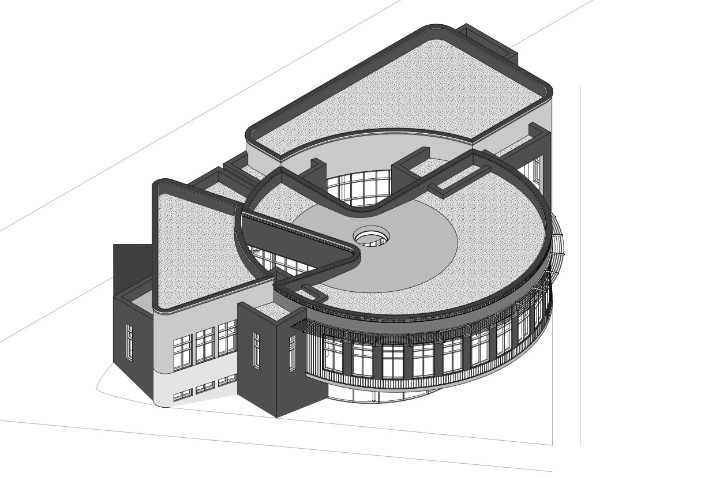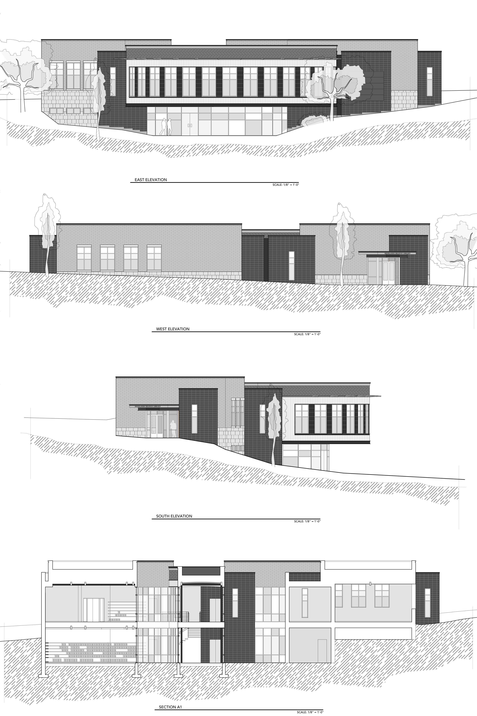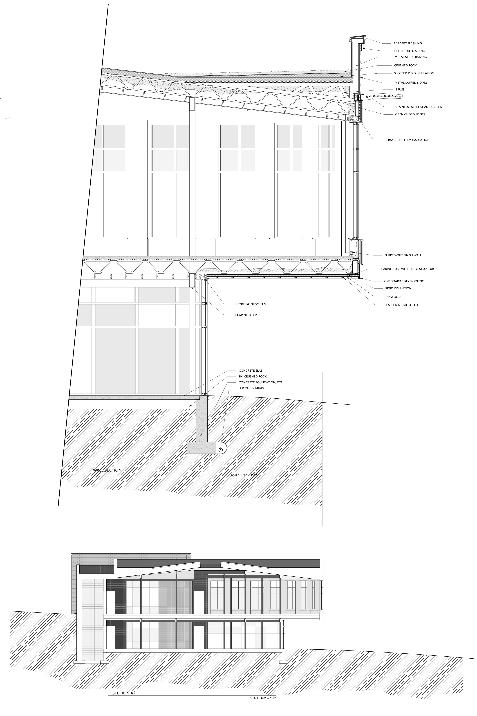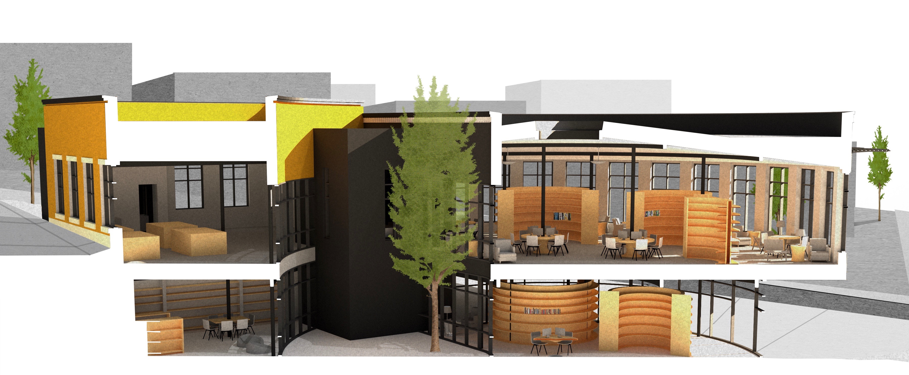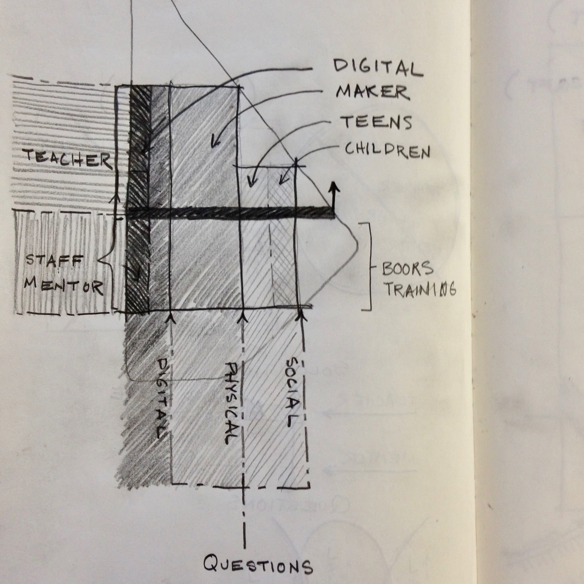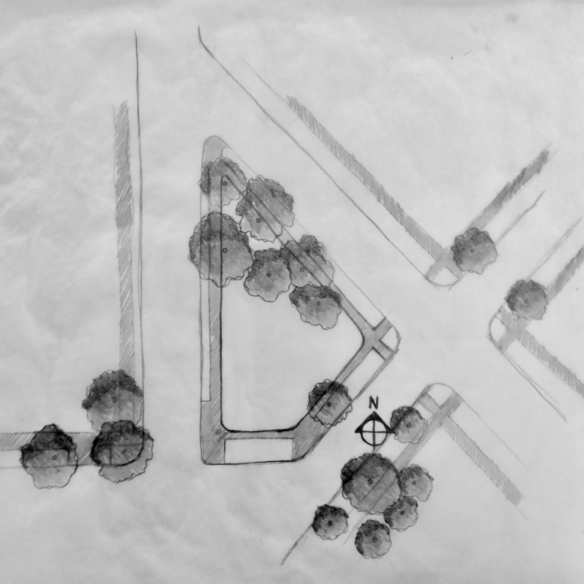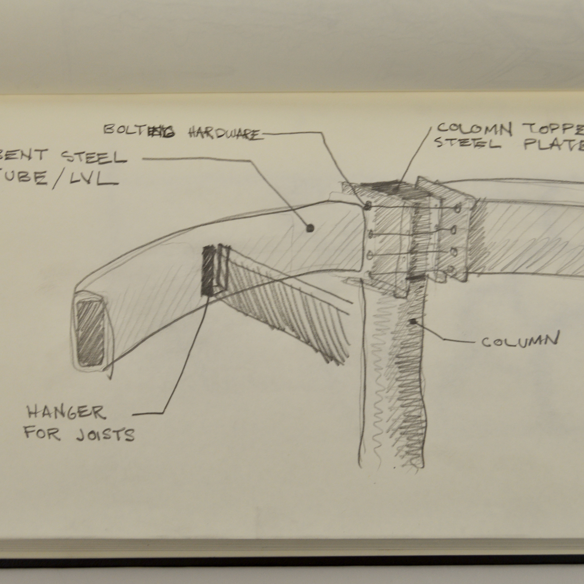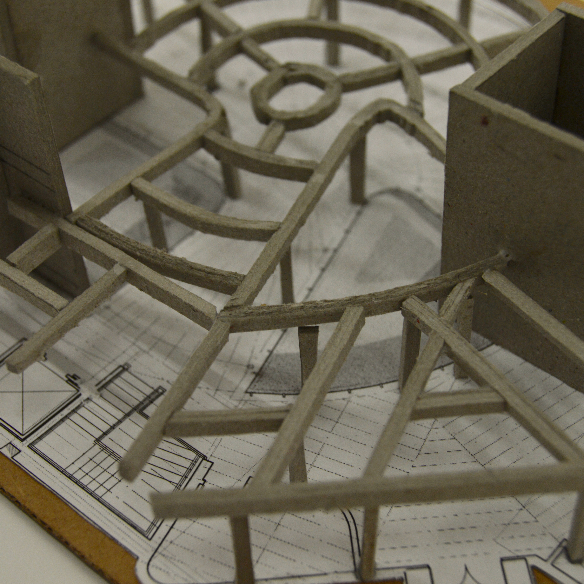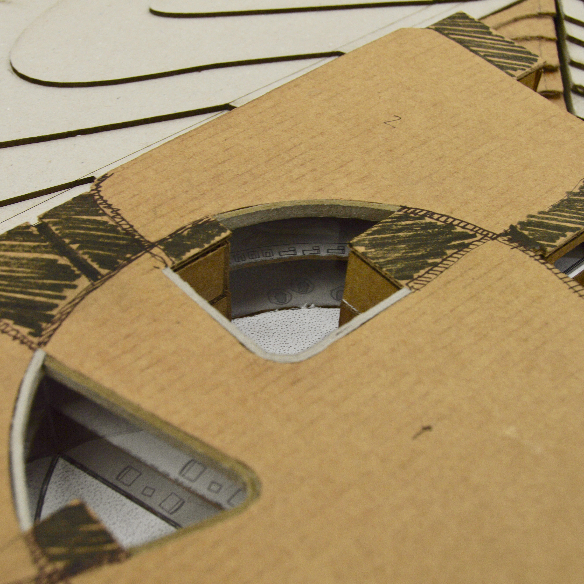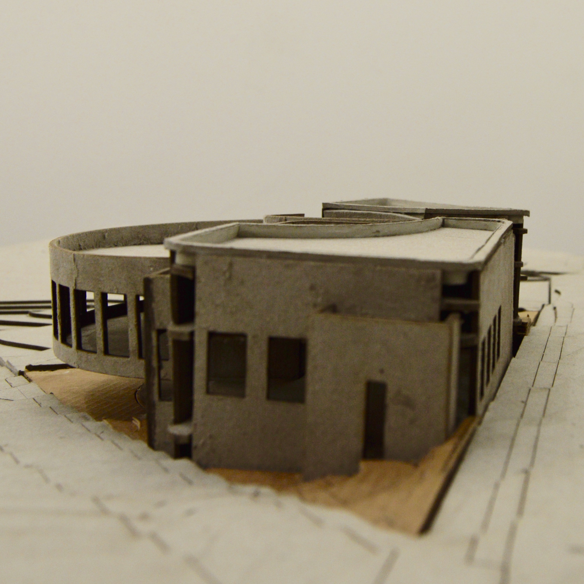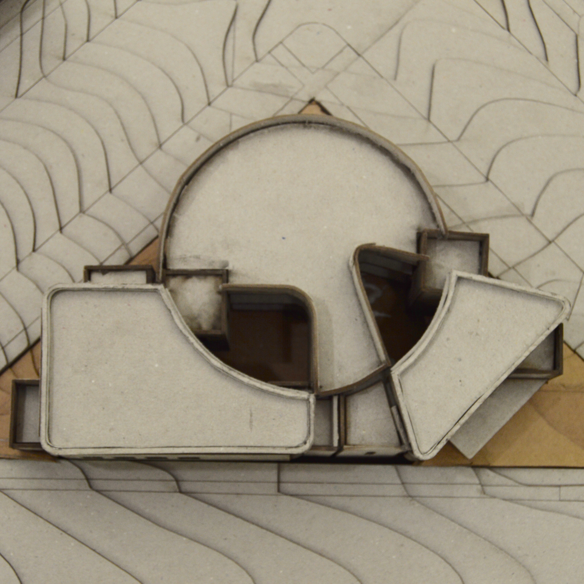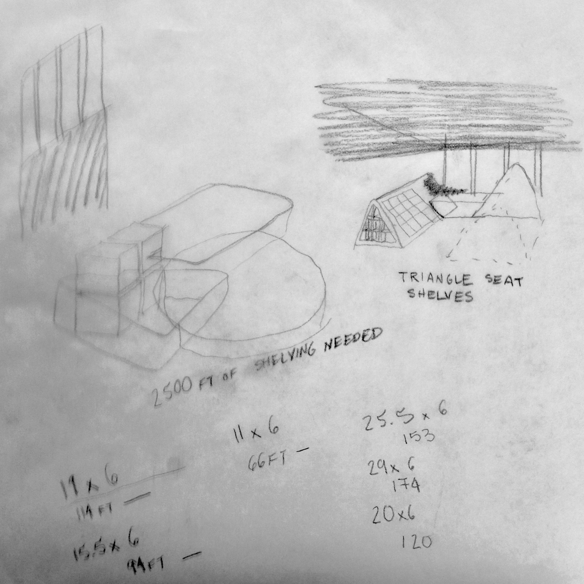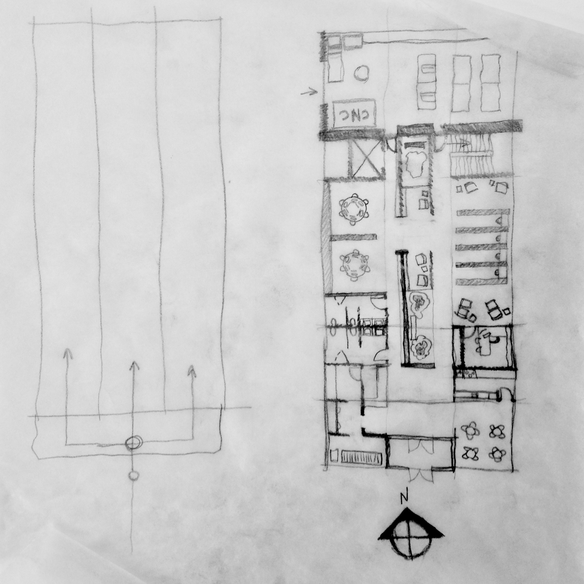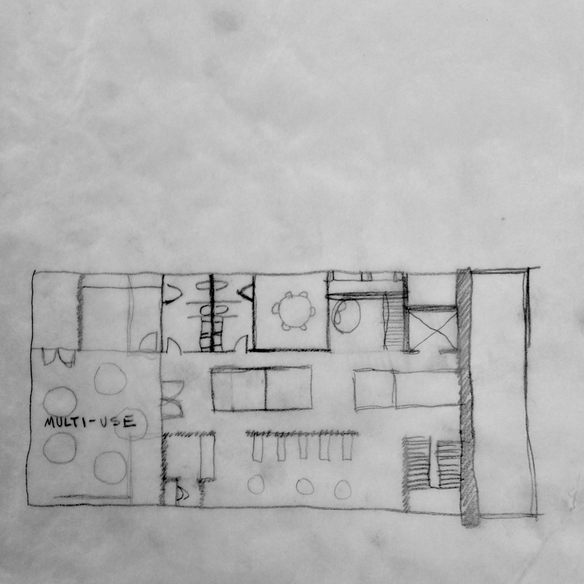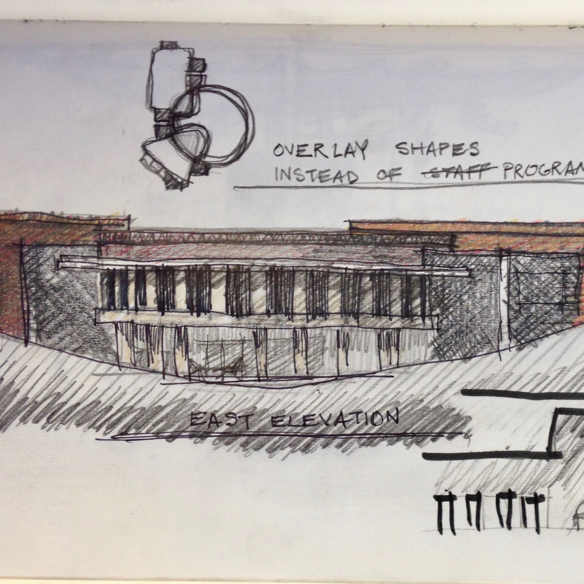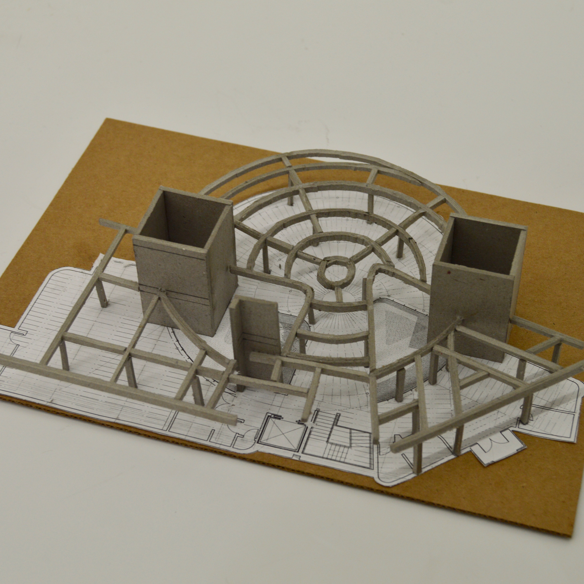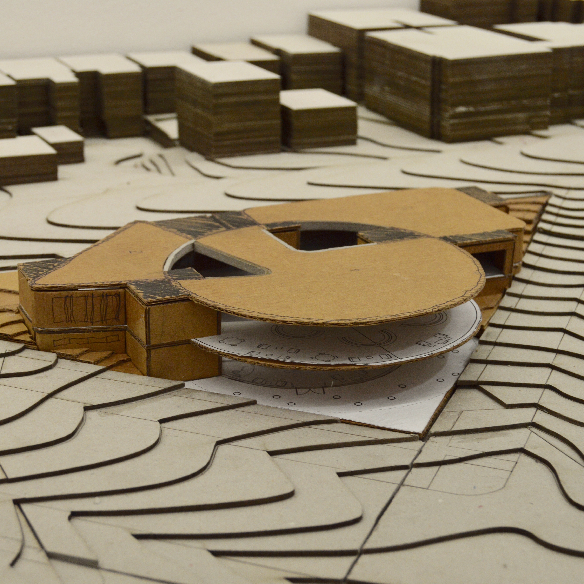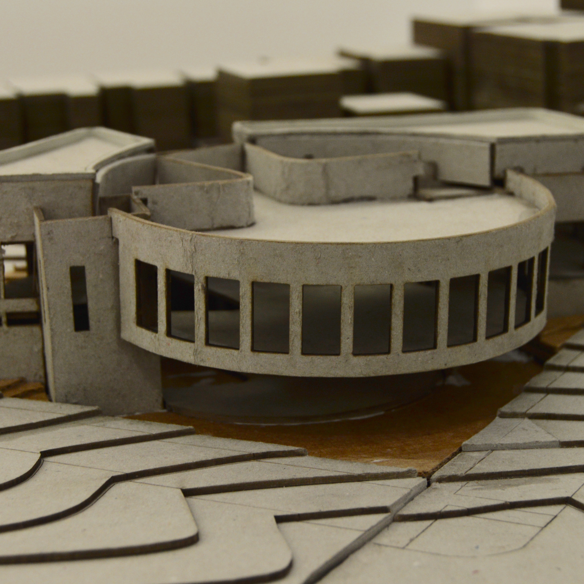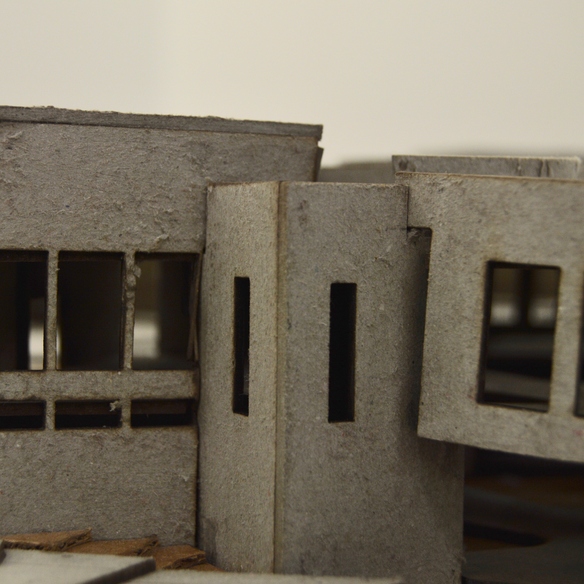This project is a culmination of iteration. Ideas that have been gathered and tested throughout the first half of the semester. The concept of this project is to help the young people of the Highlands neighborhood develop new skills. Early on I began developing the idea of categorizing skills into three groups; Social and Personal, Natural and Physical, Conceptual and Digital. Originally these groups were arrayed onto three axis, until I tried separating the groups into basic geometric shapes. The overlap of these shapes create courtyards that act as a Venn Diagram of the three categories. The squares are necessary program space and act as anchor points for the shapes.
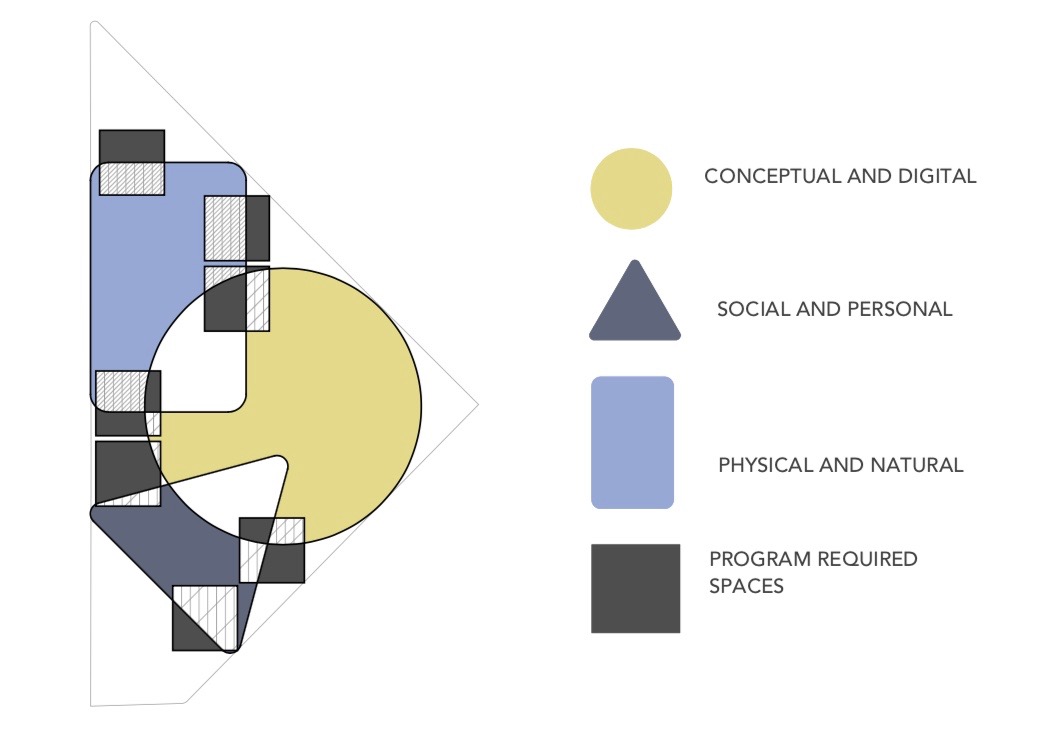
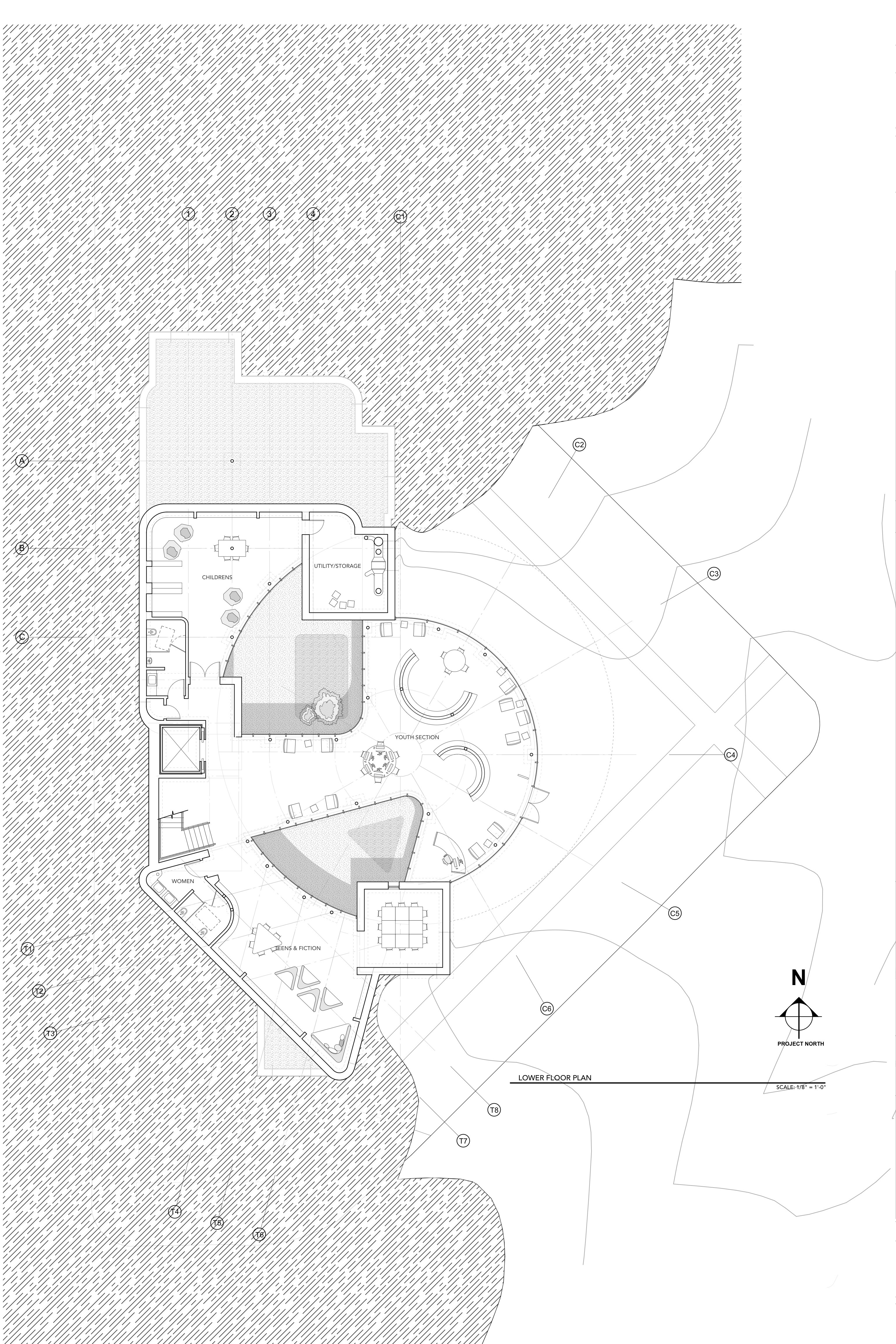
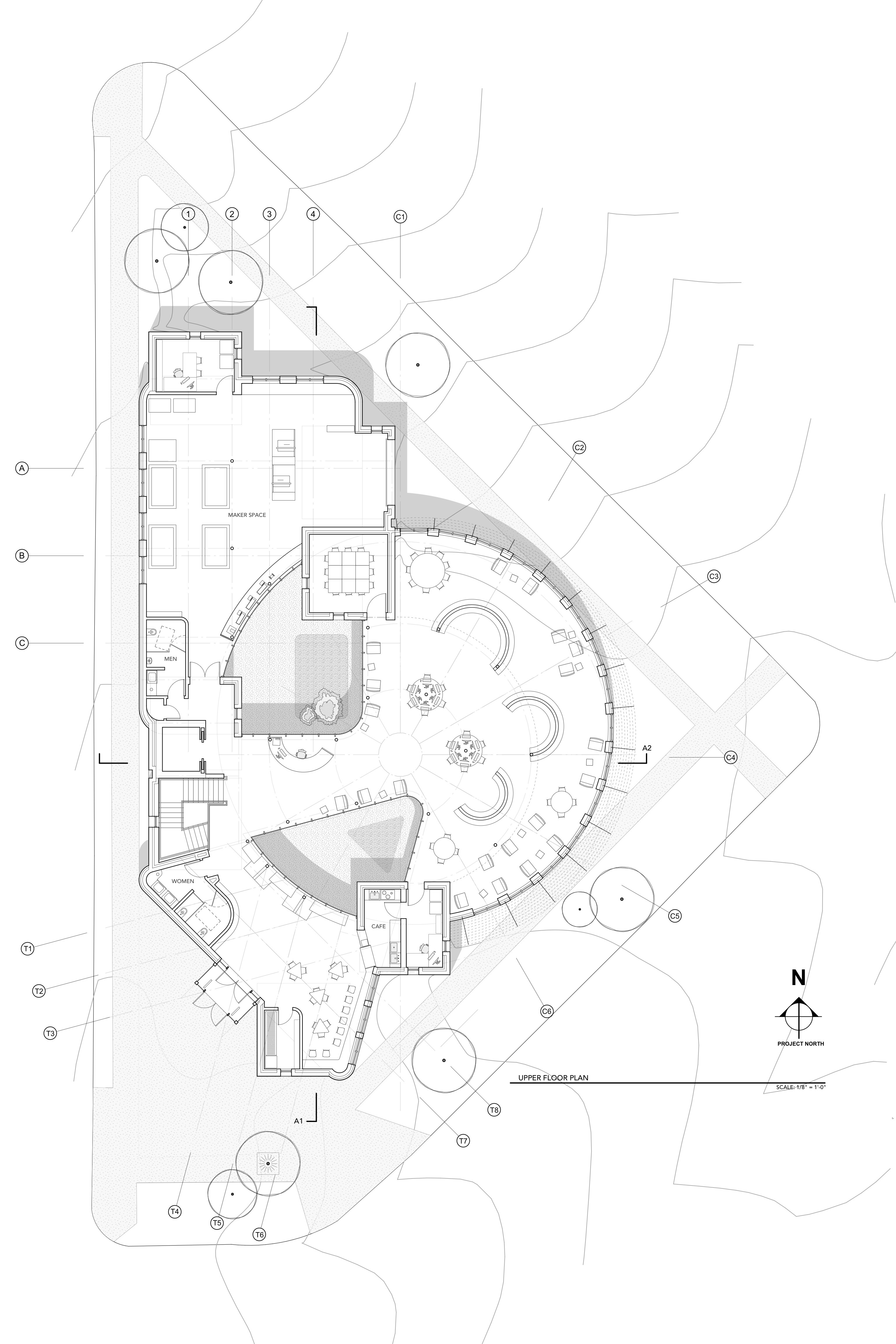
Upon the discovery of the geometric shape categorization, I then condensed the shapes within the site so that each shape touches the edges of the site in two separate places. The overlap of the shapes became voided courtyards to bring light into the entire building. The square towers puncture vertically to anchor the shapes and create additional programatic spaces.

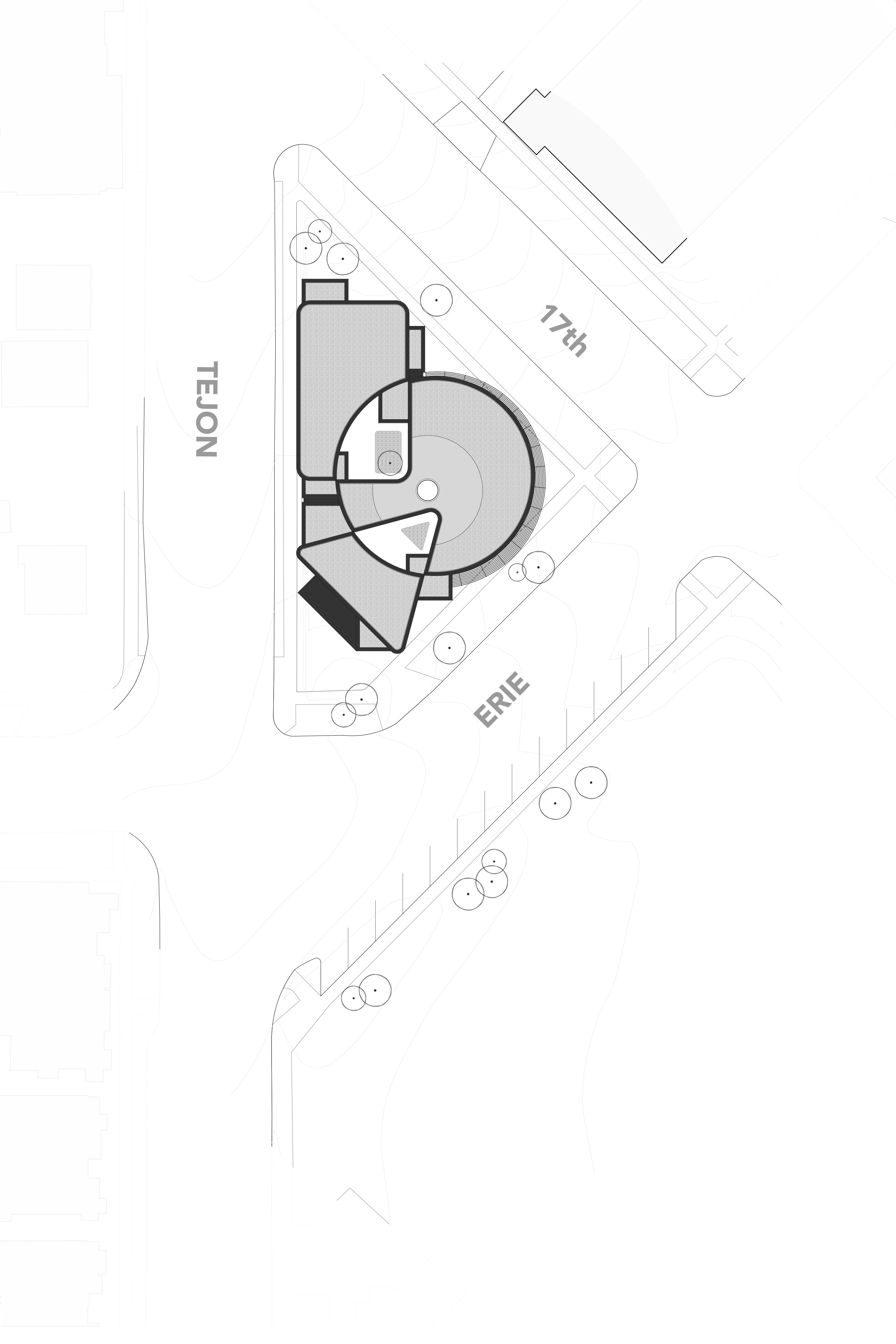
The site is a challenging compound triangle with a fairly steep slope from the Northern-most corner to the Southeast corner. I chose to place the entry of the building at the Southwest corner because it addresses the busiest street on the site: TEJON. The main space of the library faces South and East towards the park and the city-scape of Denver. The noisiest parts of the building (The Maker Space and The Children’s Area) are pushed northward into the hillside to insulate it.
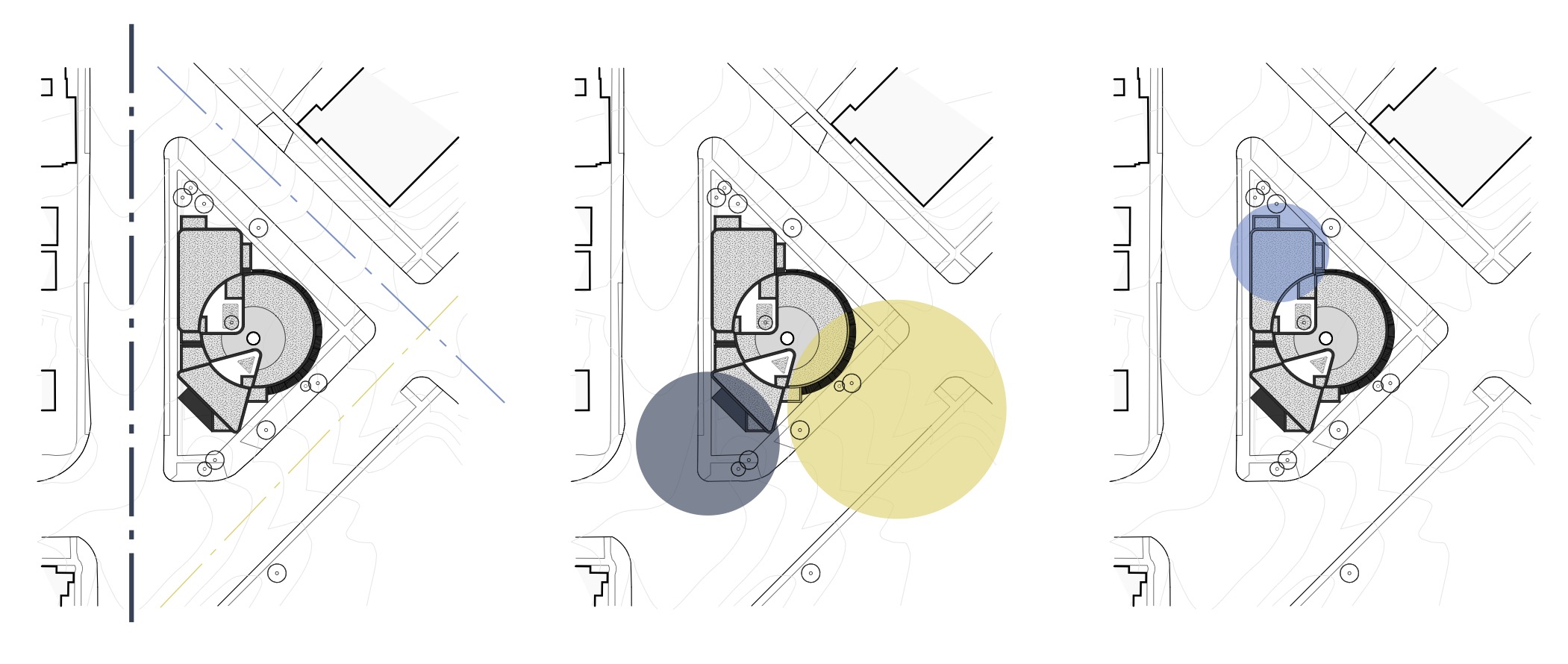
The building is made of three main components; the exterior walls that make up the primary shapes, the structural steel tubing within the primary spaces, and the dark masonry of the program towers. The walls of the Triangle and Rectangle are comprised of brick and white stone, this decision was made to harken back to the masonry buildings that exist just across Tejon Street. The walls of the Circle are constructed of a more modern sheet metal that relates to the newer more 'trendy' architecture that is being built in the highlands neighborhood. The structural steel is constructed in a way that mimics the shapes of the spaces to reinforce the type of space an occupant is in. The dark masonry is a visual interruption that anchors the building to the ground.
