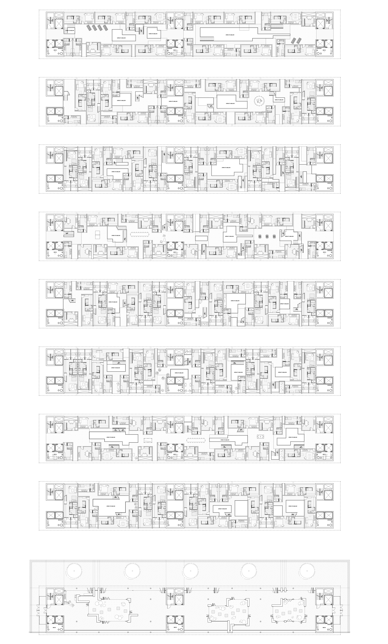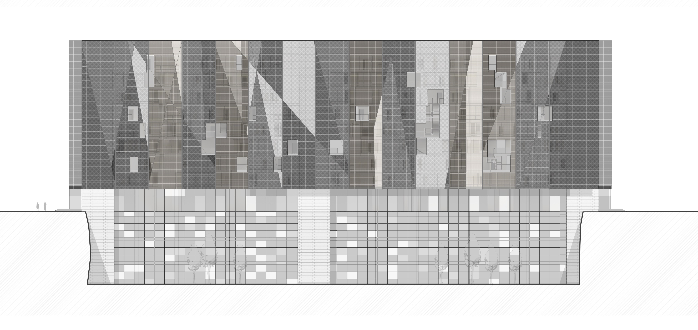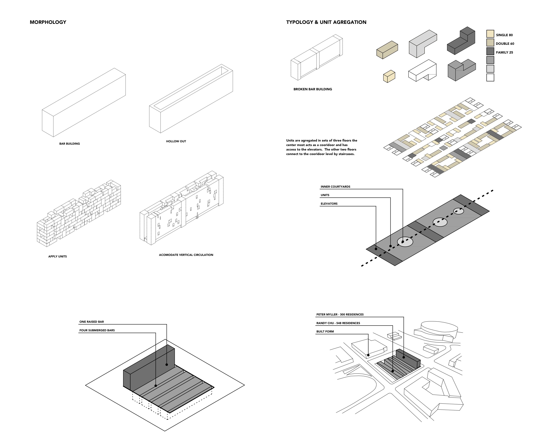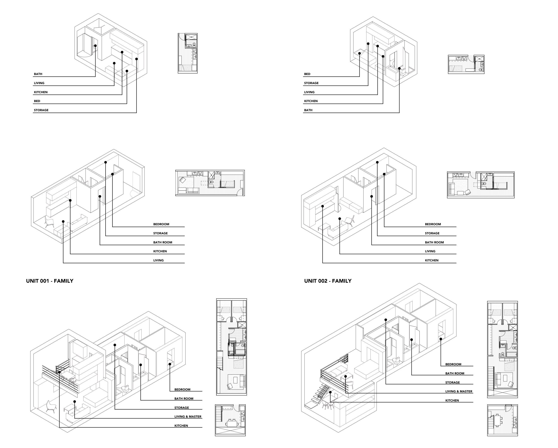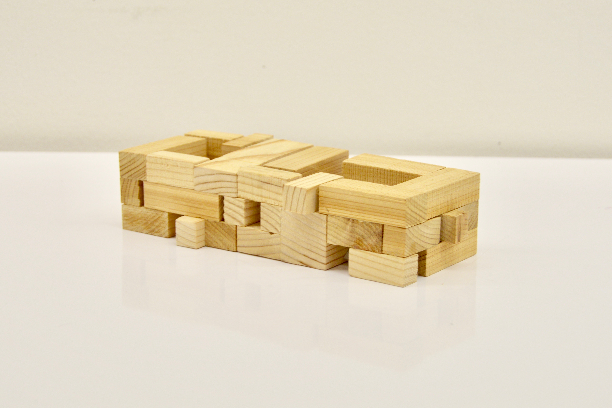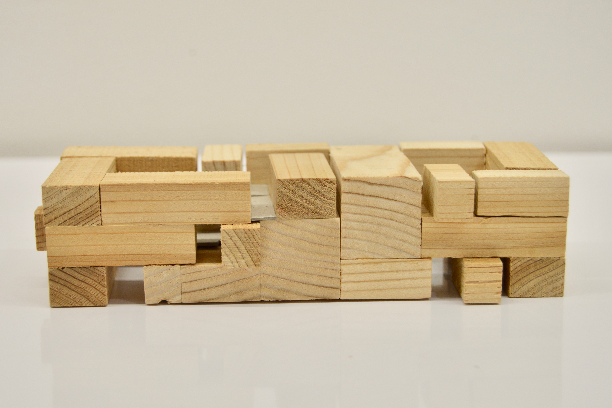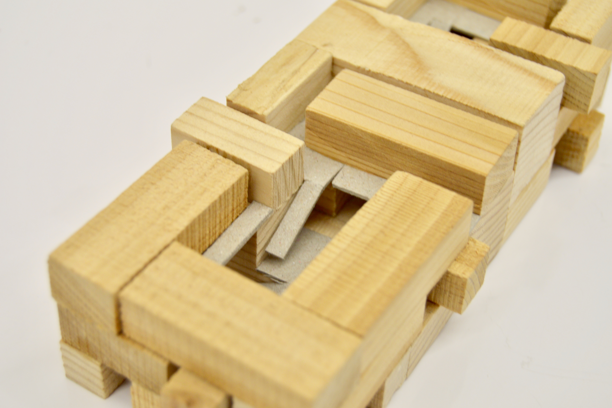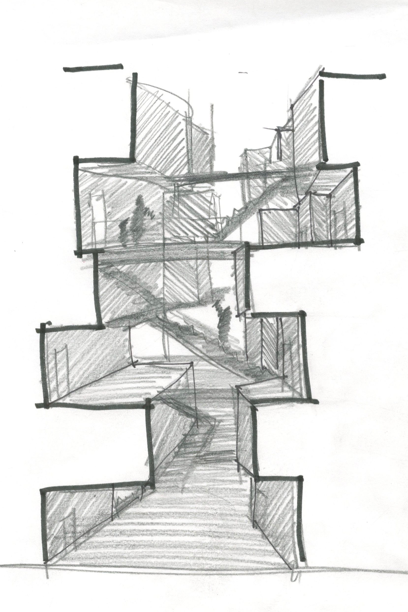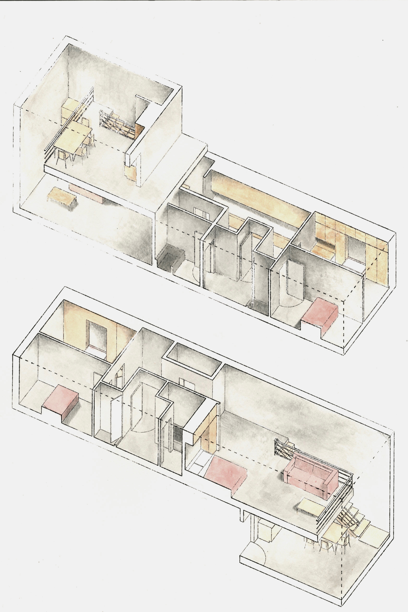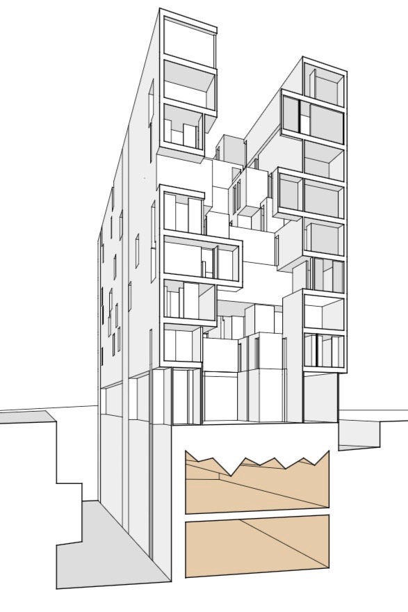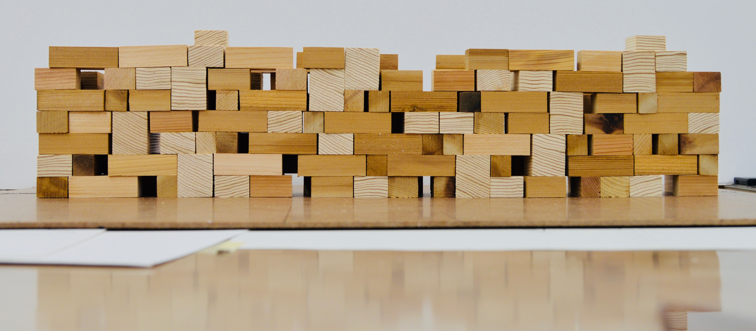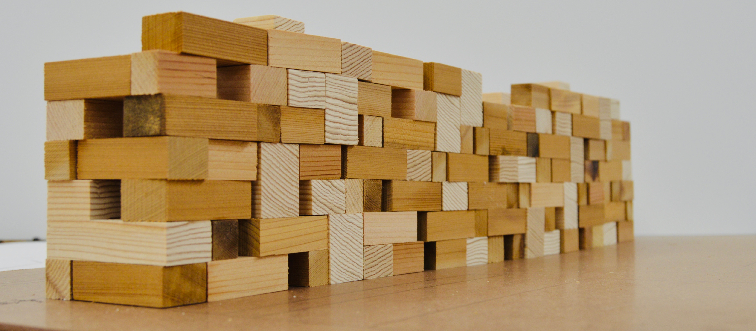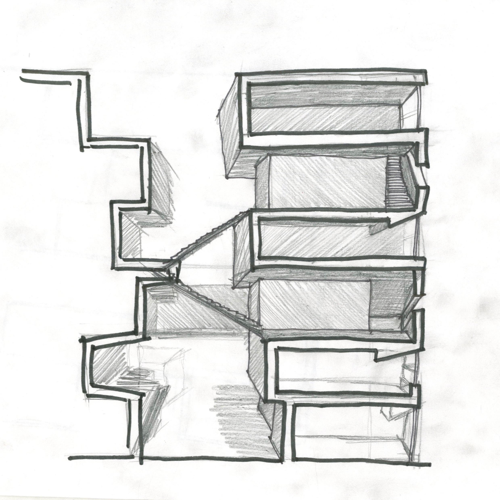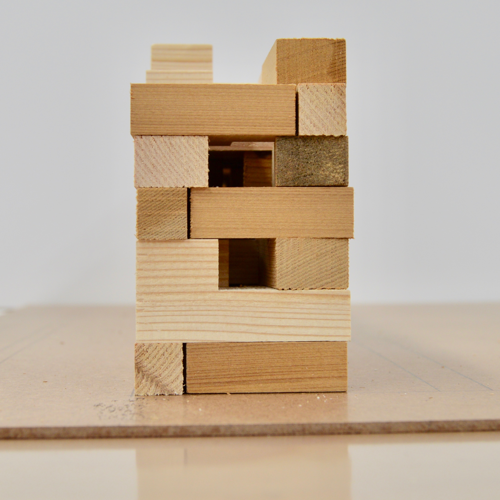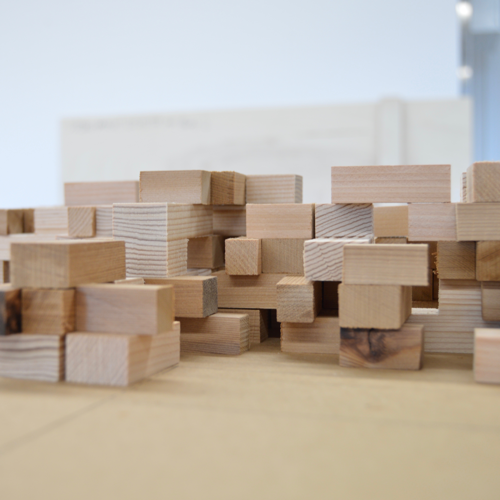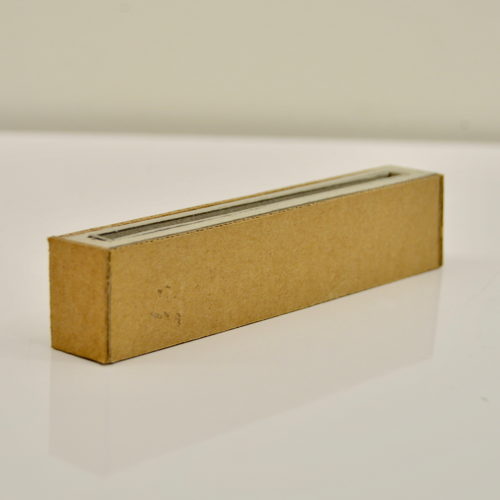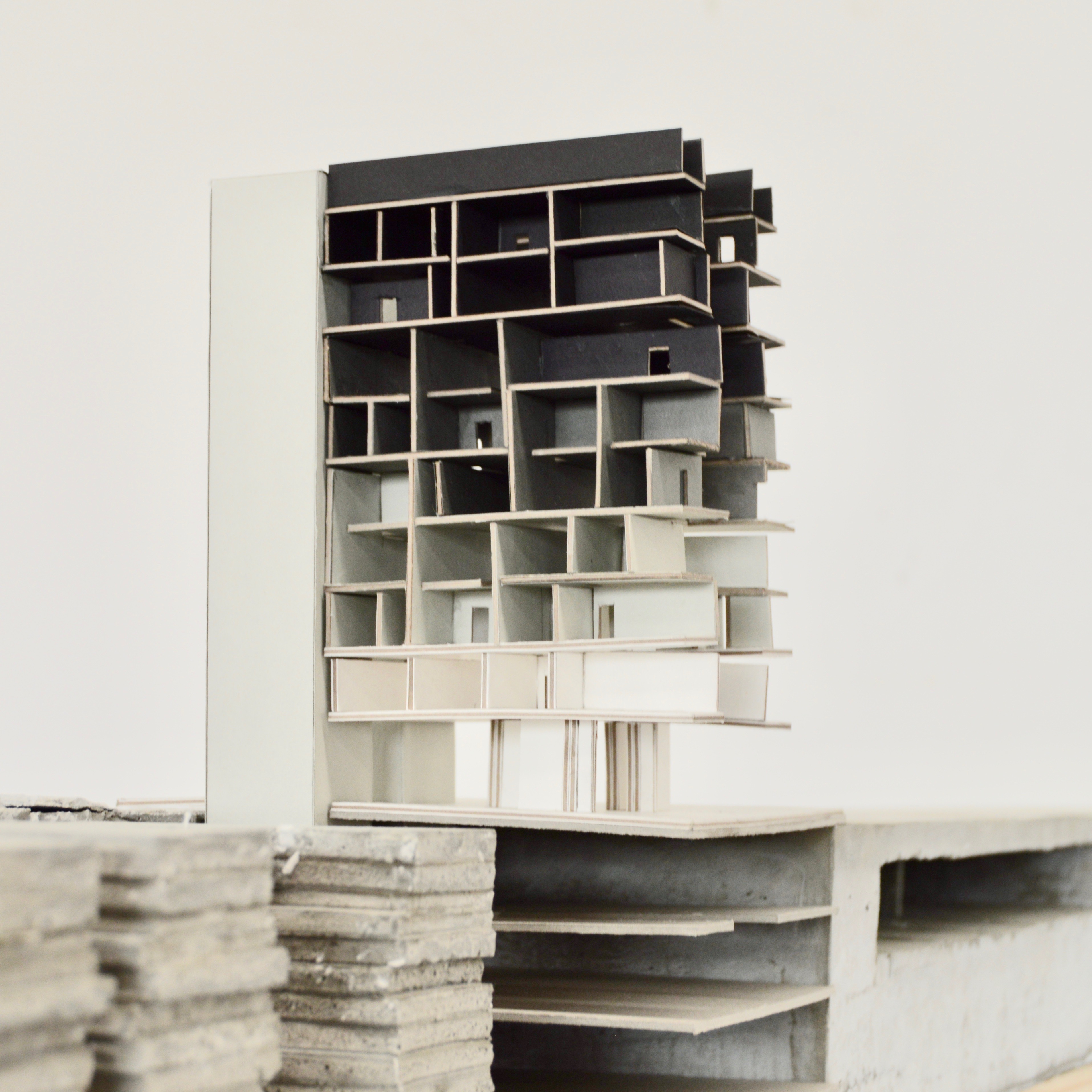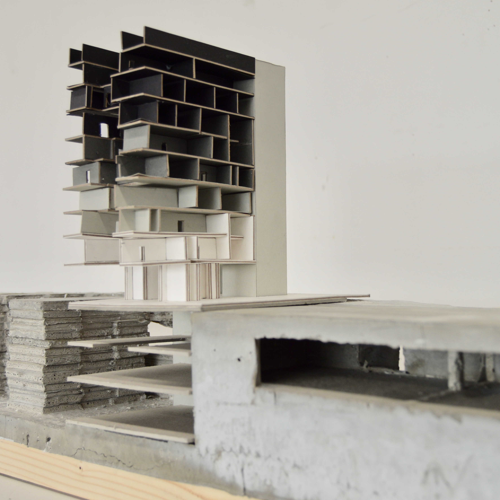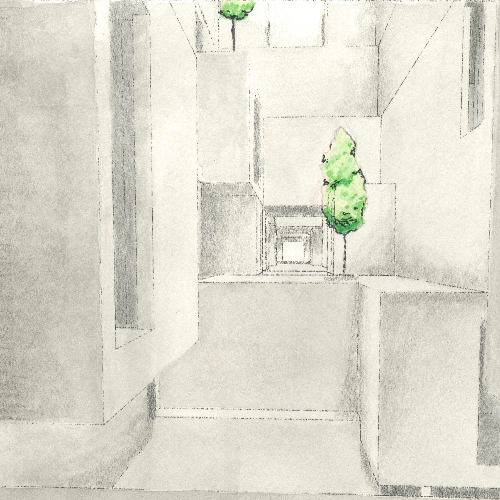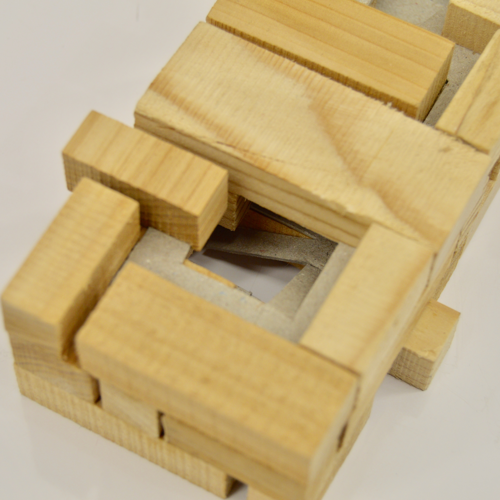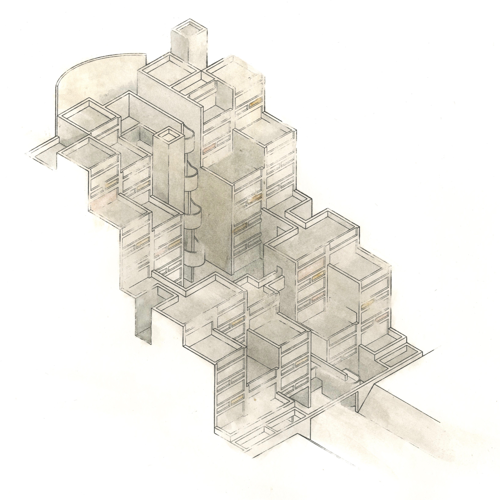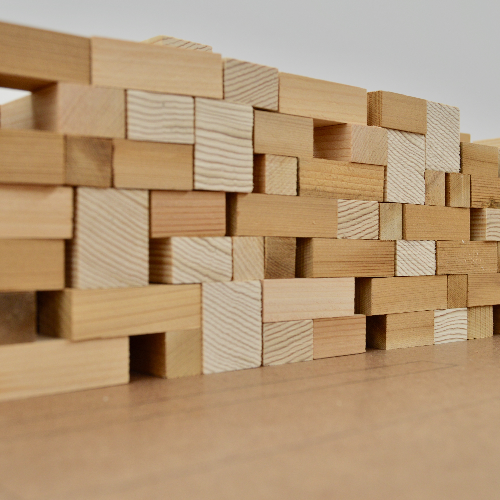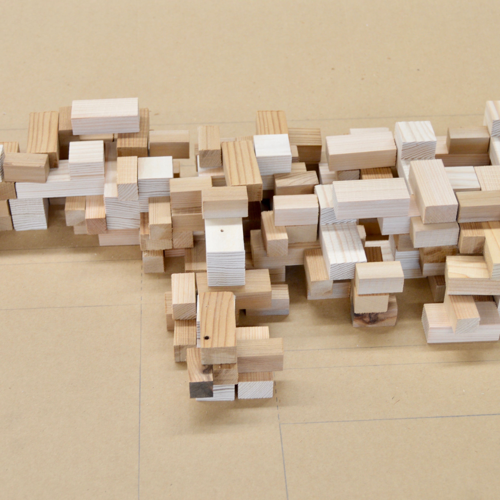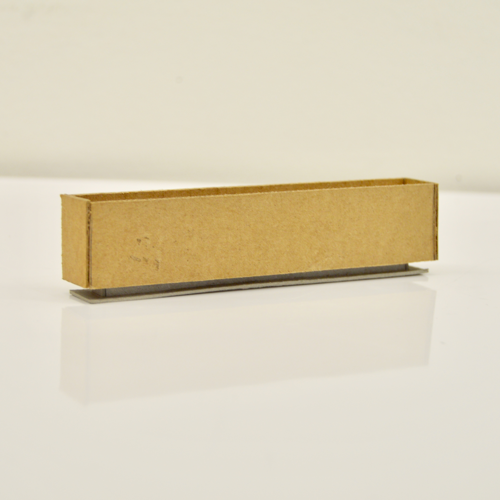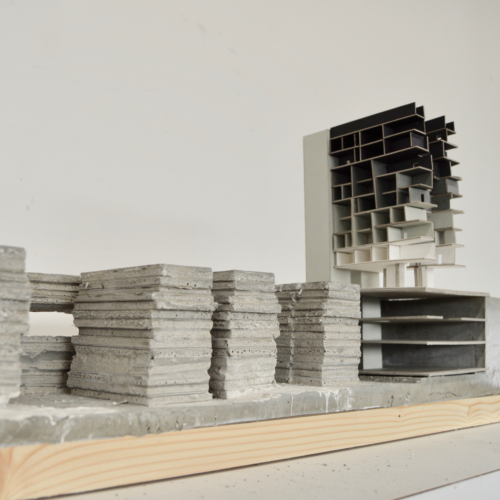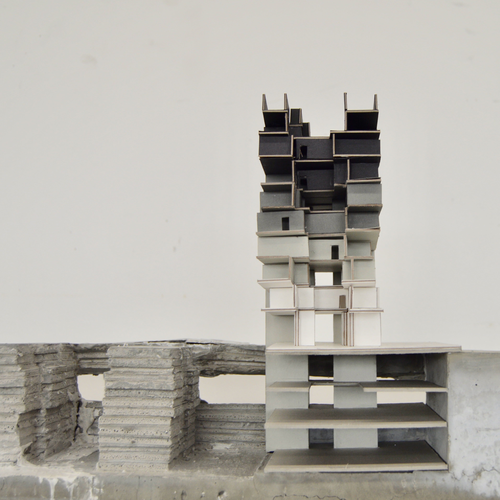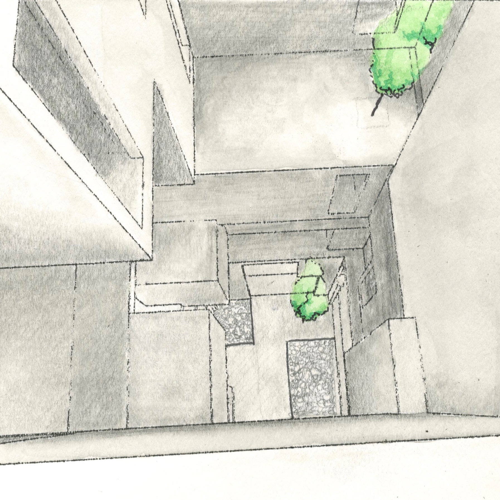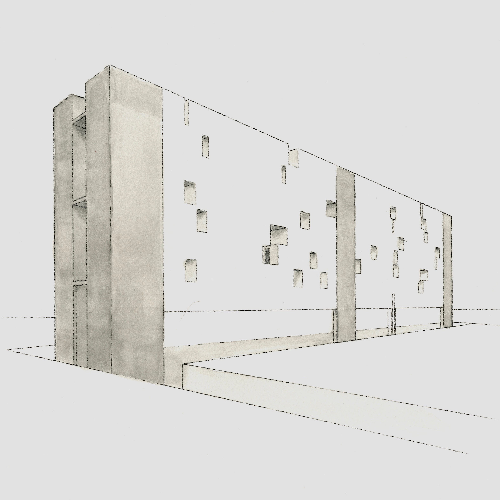This project is meant to test ideas of housing that could be applied to the student base of Auraria Campus. The base concept of this project is to define or redefine ‘community’. This prompt pushed the project's design toward diversifying the age group that interacts with the student base. This is accomplished by incorporating students who have young children; while students with children are sparse, designing to include them was a main priority with the hope that having children around college students can foster a different and rich new community. This concept if furthered by designing the units to be proportionally small, so that the confinement would push the occupants into the circulation space. The central circulation space is designed to be the primary interaction space. The elevators only service the corridor levels that are on the third, sixth, and ninth floors. The other floors are accessed by staircases that invade the circulation court yard space. The desired effect of this move is to force the interaction of people from three different floors within one central corridor.
Along side my project, I decided to work as a team with Randy Chu, wherein we zoomed outward from our individual projects in order to address the entire Auraria Campus. To do this we made broad site gestures that begin at the Tivoli Quad and connect the proposed future development via a ramp that services both Randy’s Canyon Structure and my project. As a gateway for housing, the ramp serves both introverts and extroverts creating the ideas that can set the stage for future progress.

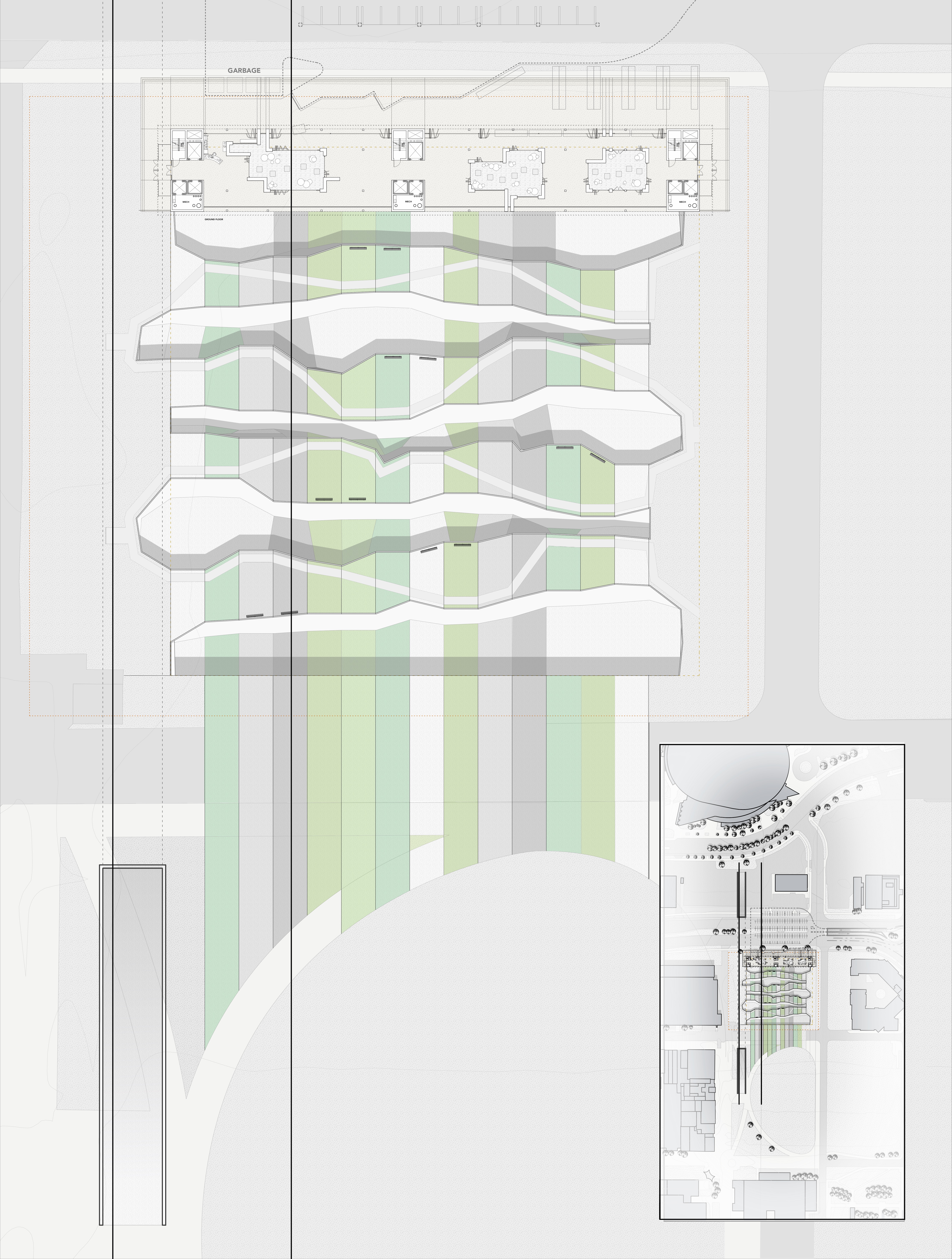
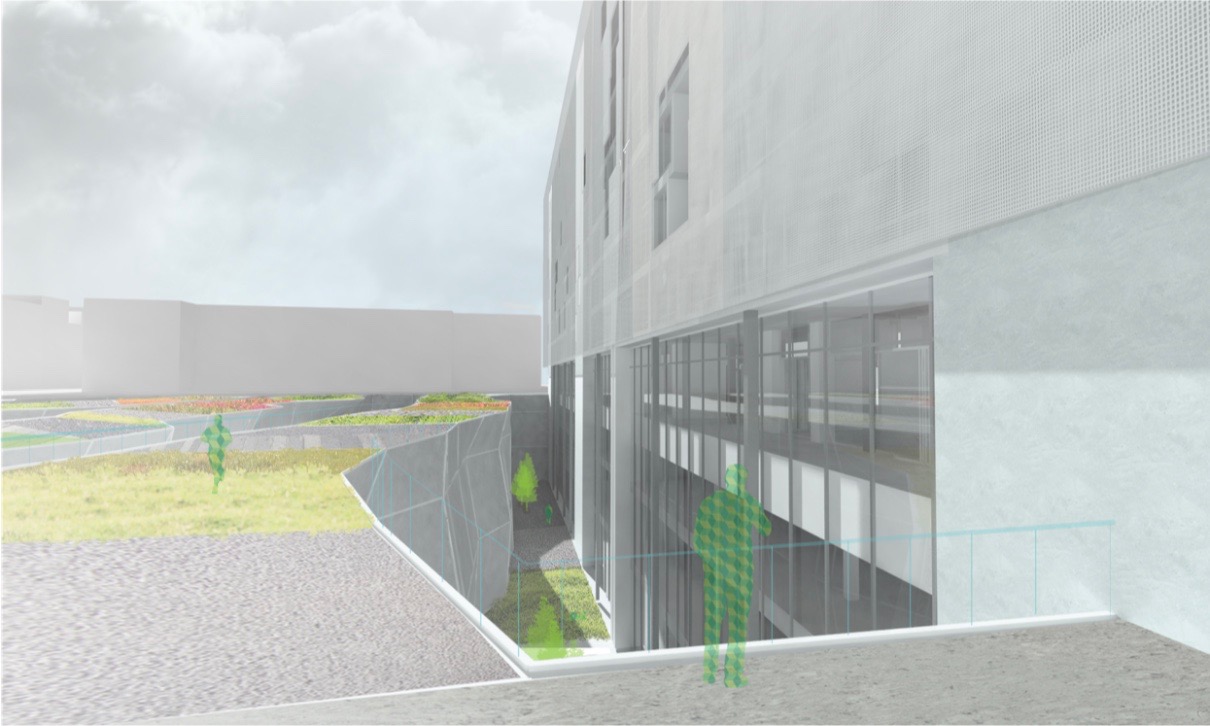
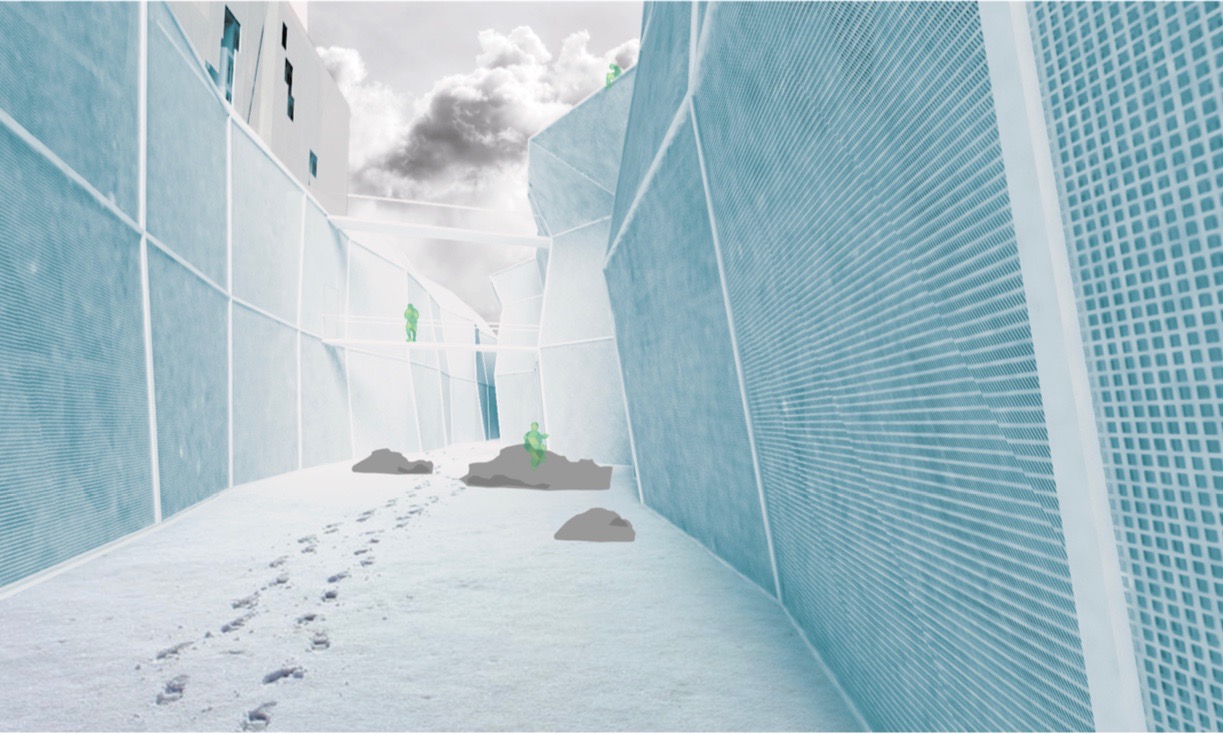
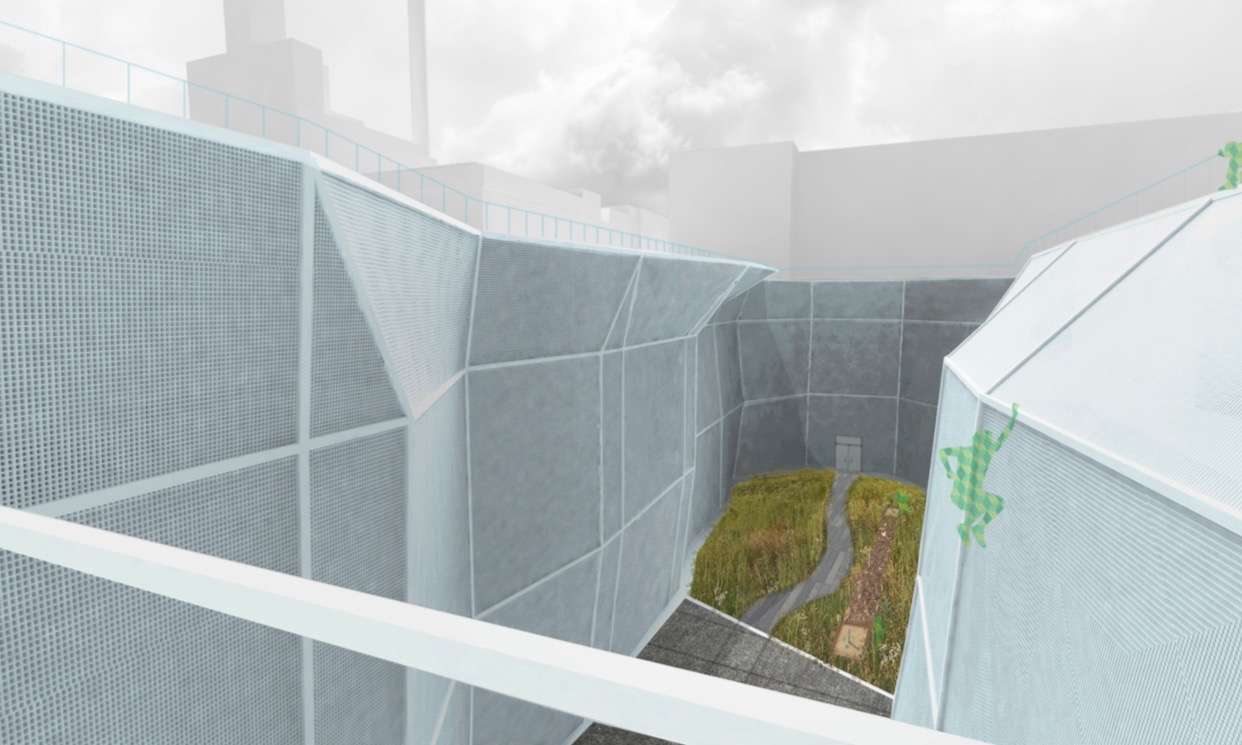
The final resolution of my building evolved into a mesh of interlocking and shifting units. Which represents a motif of my initial hope for this project. I had a vision that the random nature of this structure could mimic the randomness of life, where people go, who they meet, what they’re doing. The desire was to condense this into a space that would foster this randomness and encourage the interaction of people of all ages and backgrounds. The facade of the building is a metal mesh that hangs to the structure, enveloping it on four sides. It alludes to the unity the residences have with the communality of school and education, while still allowing light and air to penetrate into the units. The fractalized facade that faces the Campus is derived from the fractalization of Randy’s unit pattern and further connects our two projects. The lobby floor of the Upper Building is designed to be opened along the Auraria Parkway side to welcome the City. I imagine this floor being used to host campus and city wide events that are initiated or lent out by the residences of the building. The openness to the inner courtyards allows for the residences to look down to see what is going on, and if they desire join in.
