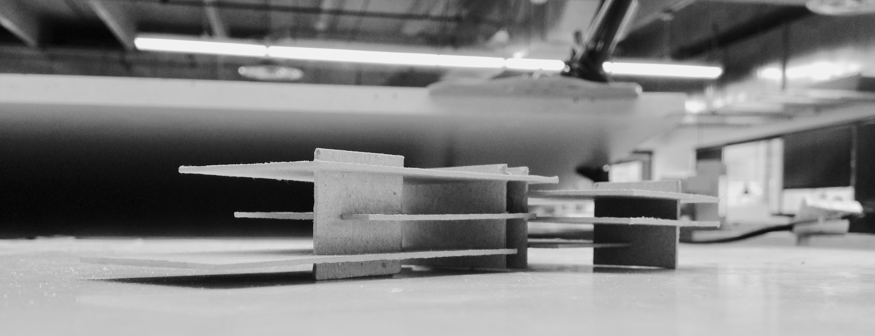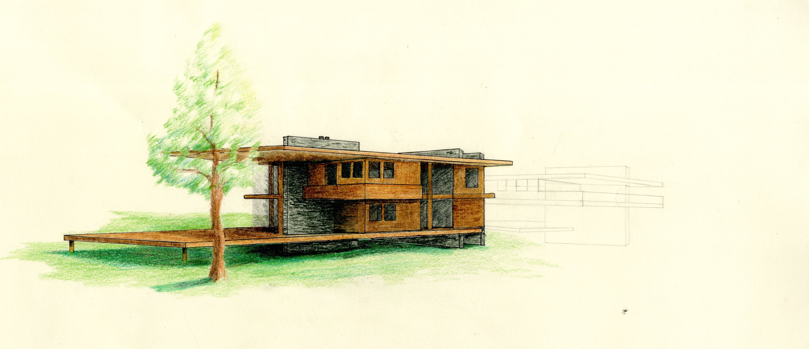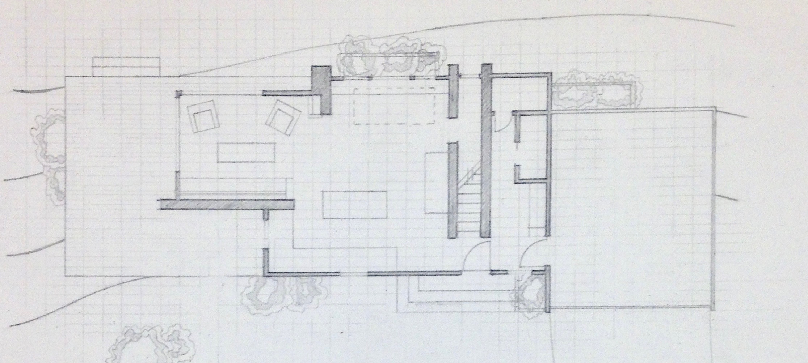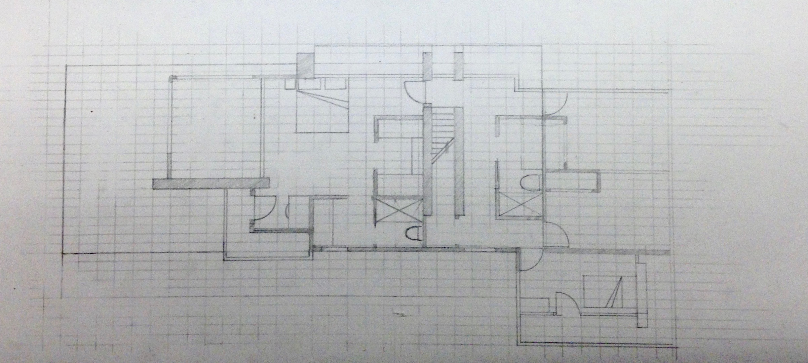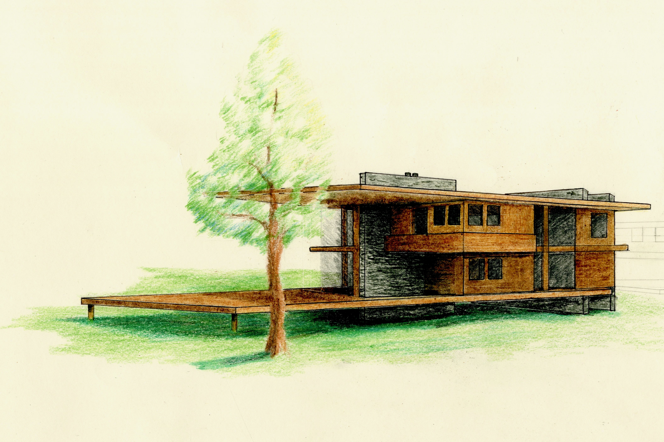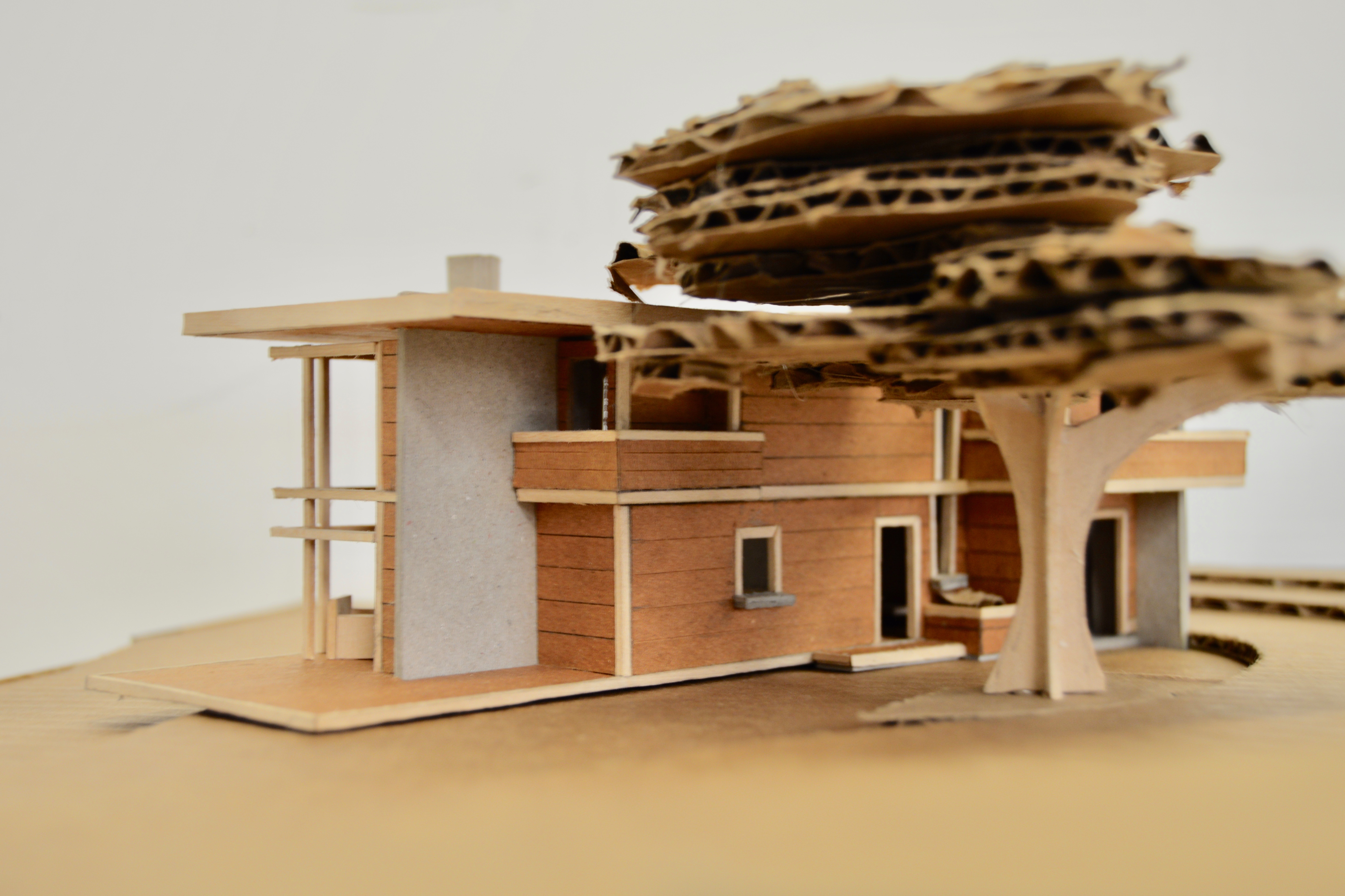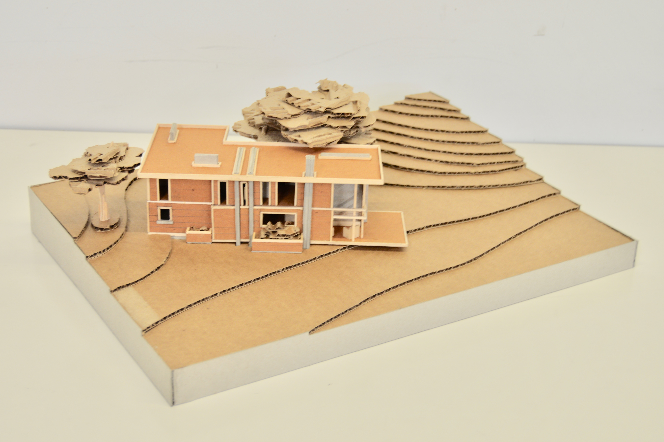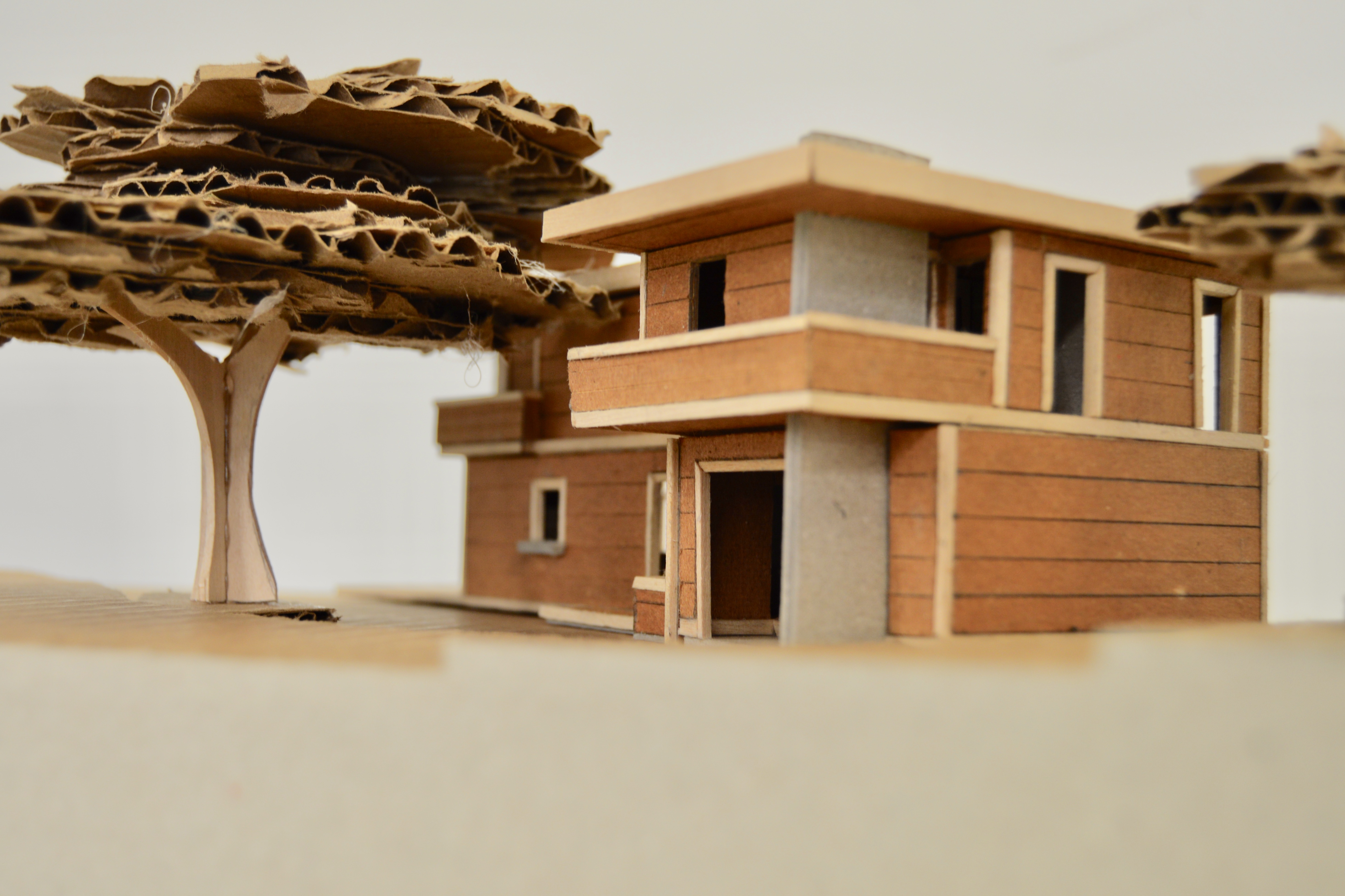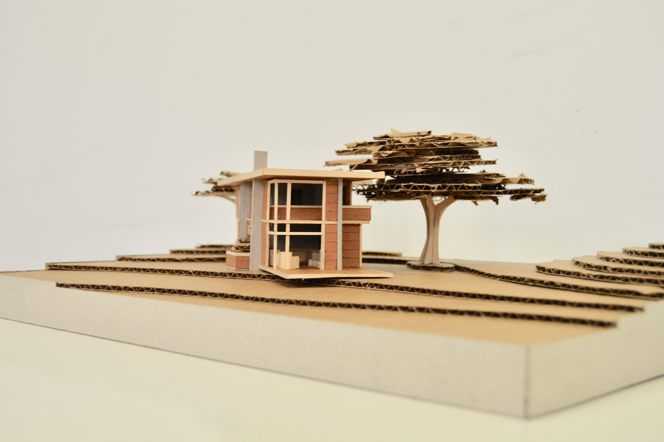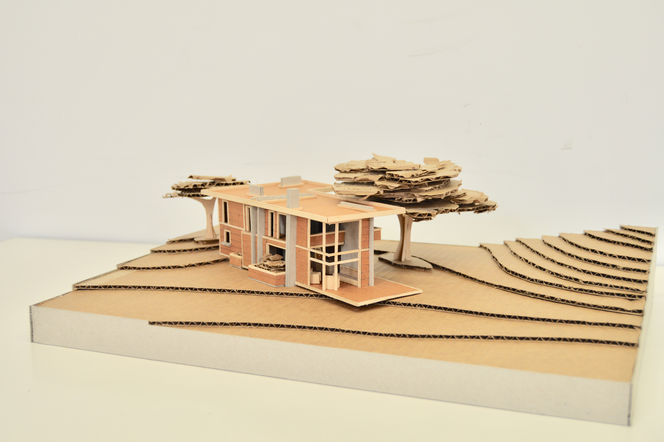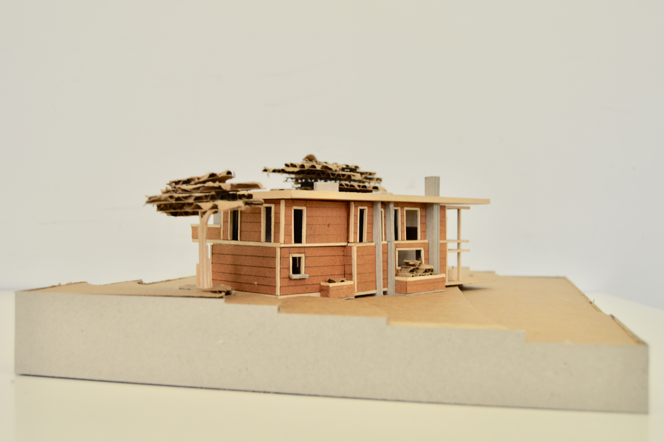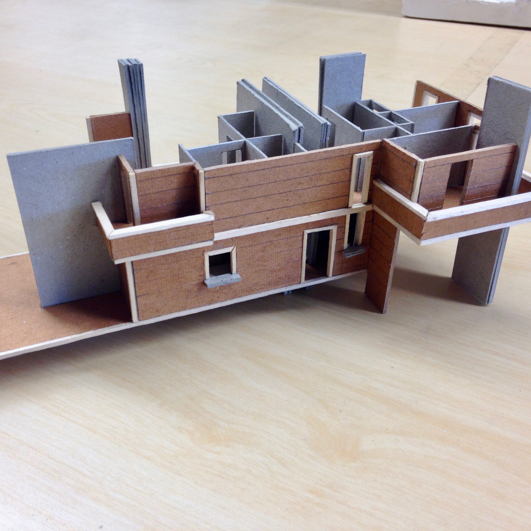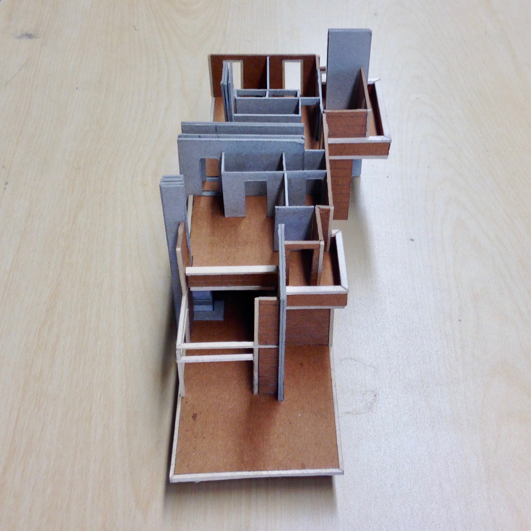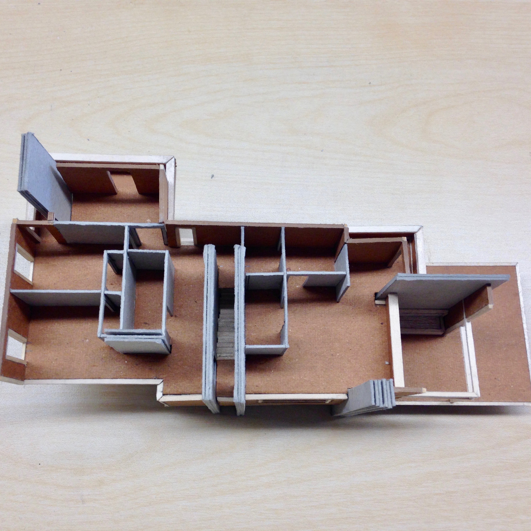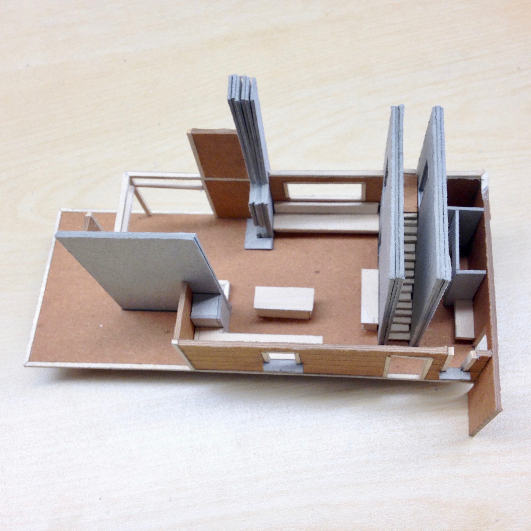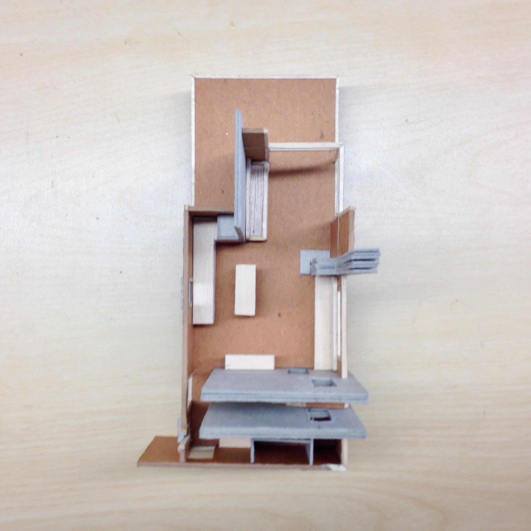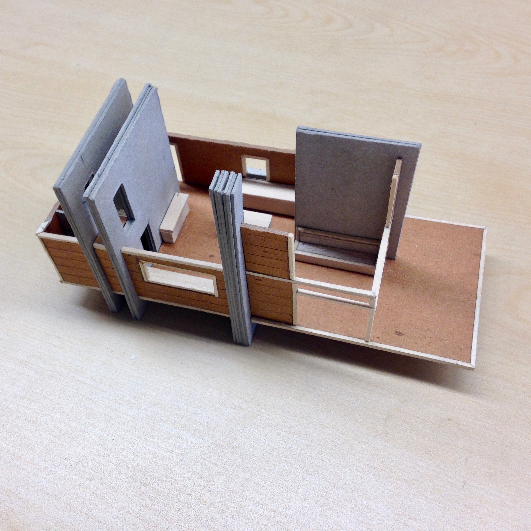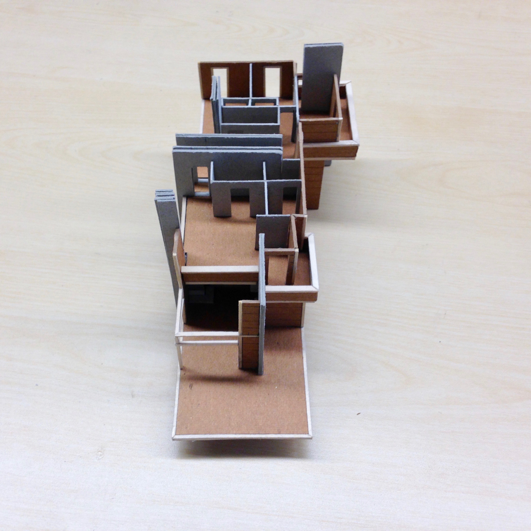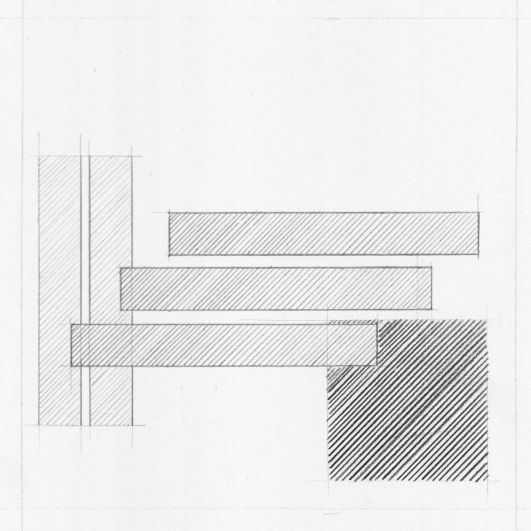
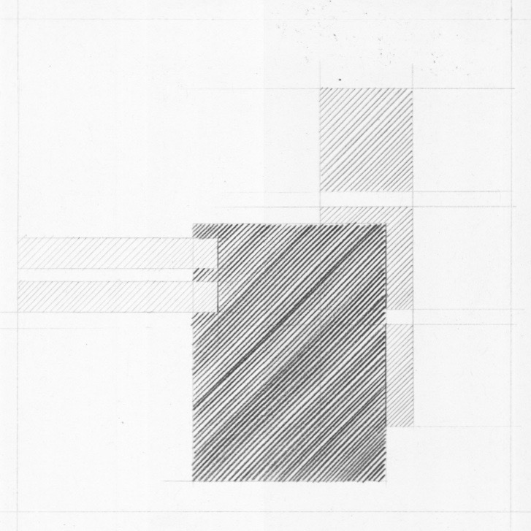
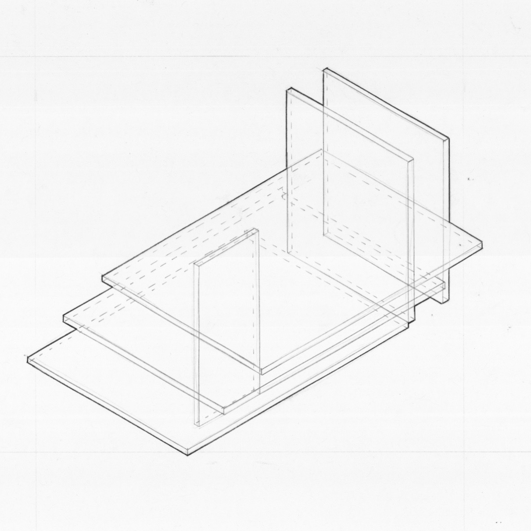
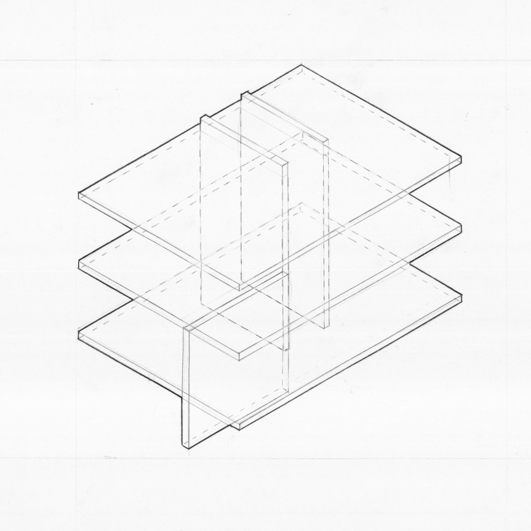
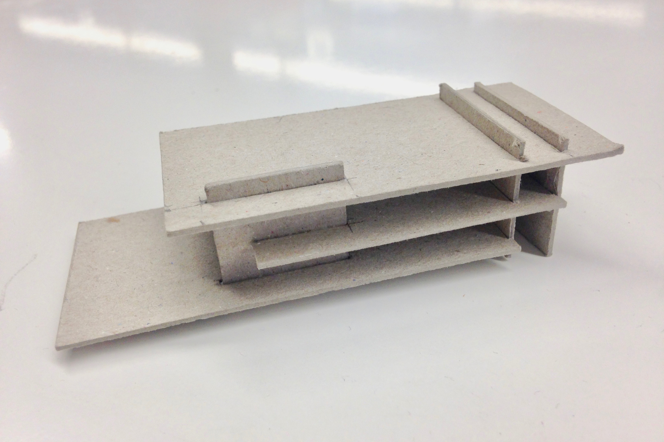
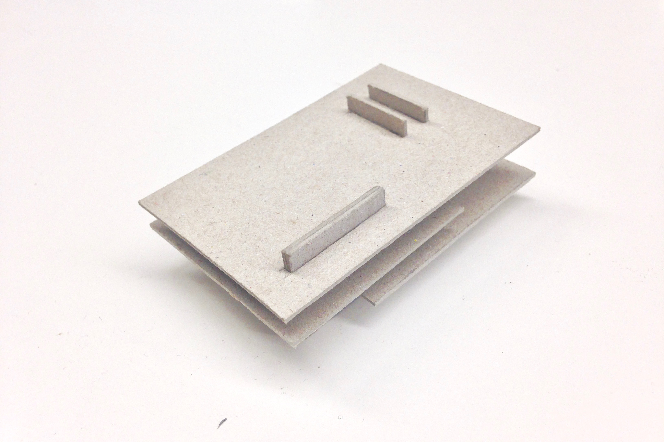

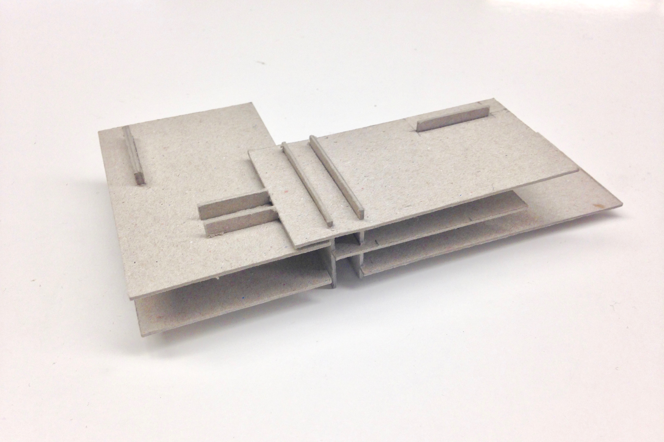
A Modest Usonian House
An extra-curricular extension of Design Studio II
This third project in Studio II was an extra curricular activity that I embarked on when I was inspired by two of the modules created in the tectonic assignment as well as the Usonian Jacob’s House’. The project was really born out of a conceptual rendering that was created off the modules. This rendering inspired me to draw a working floor plan to further the initial idea. The model was created as an exercise to understand my limits of detail in hand modeling.
This project was really just a passion project that progressed in my free time. It became a practical application of ideas that I was learning in Studio II, which progressed my modeling skills and techniques.
